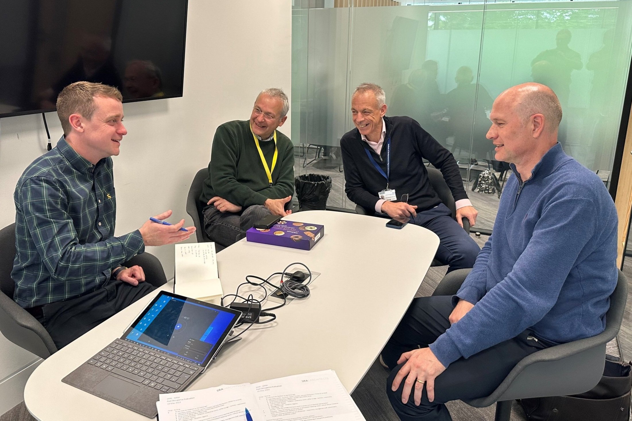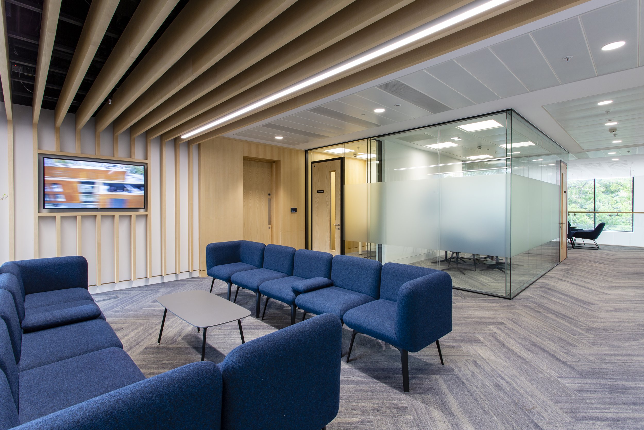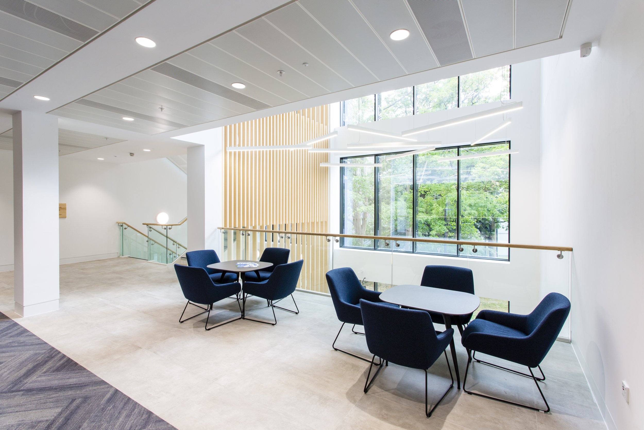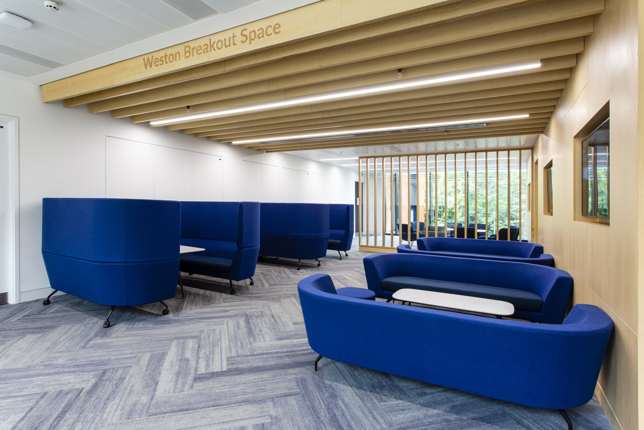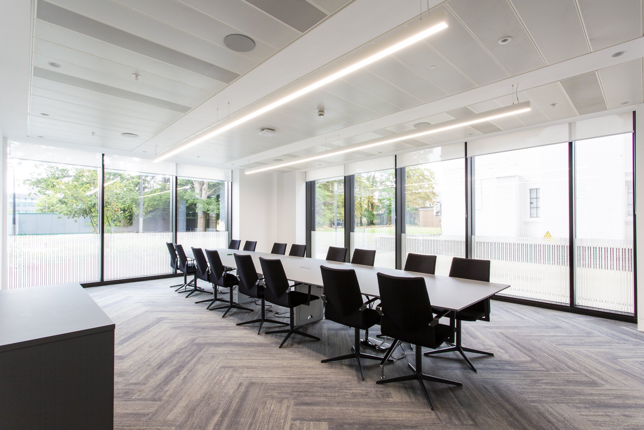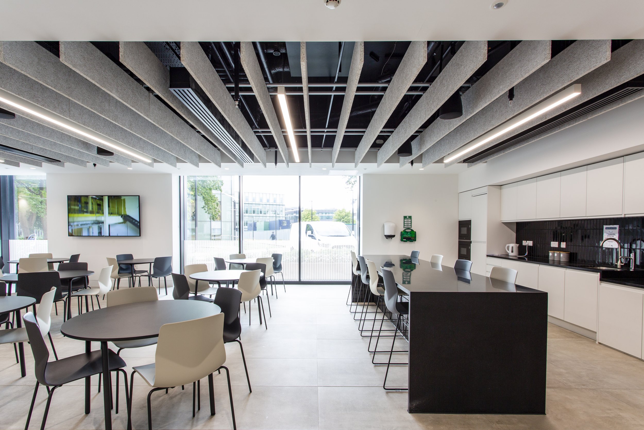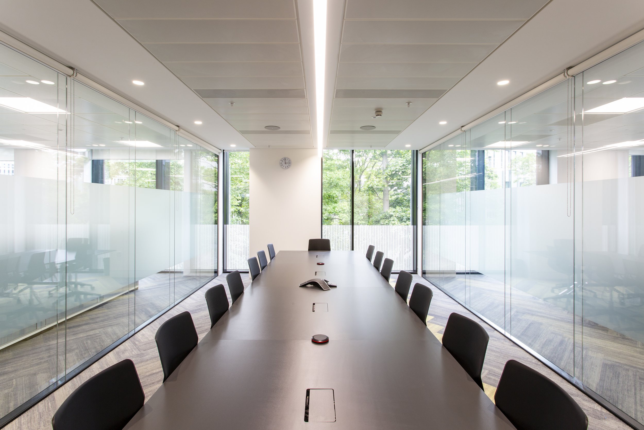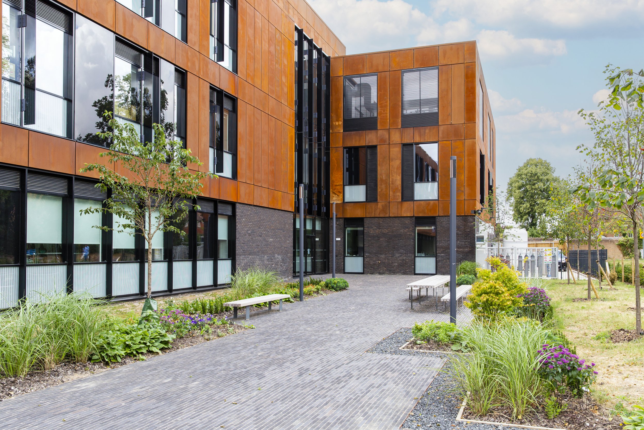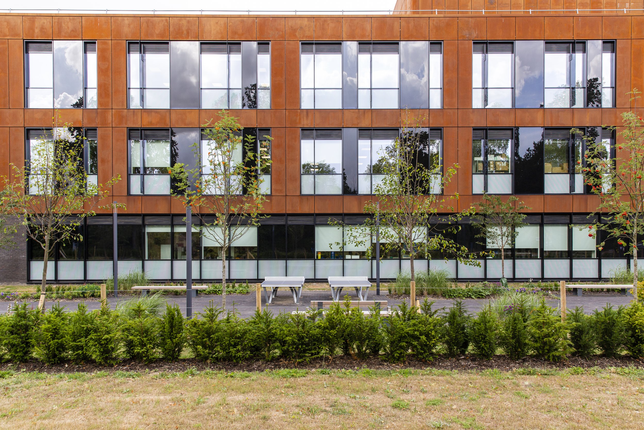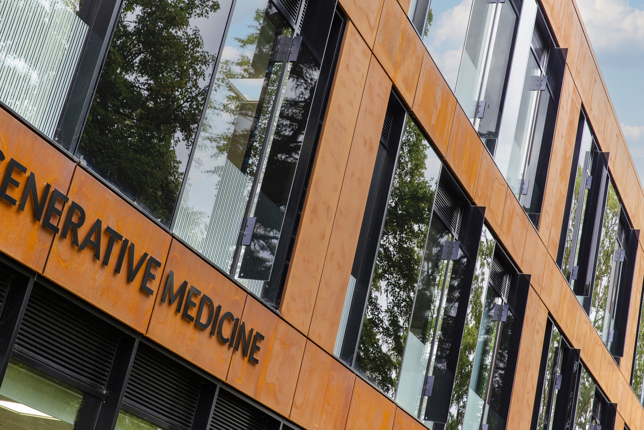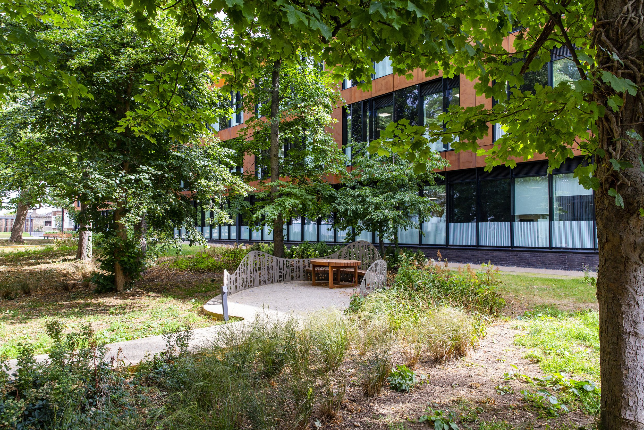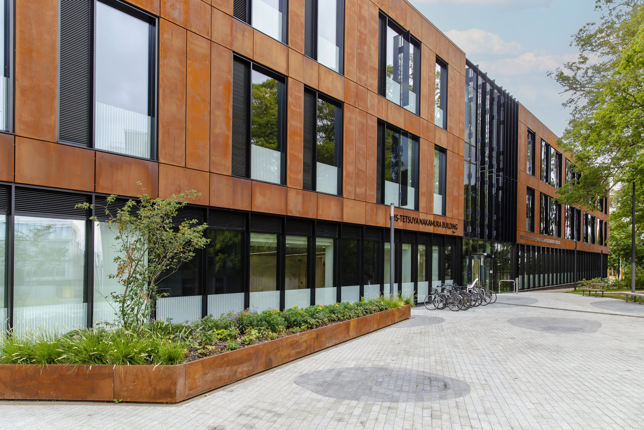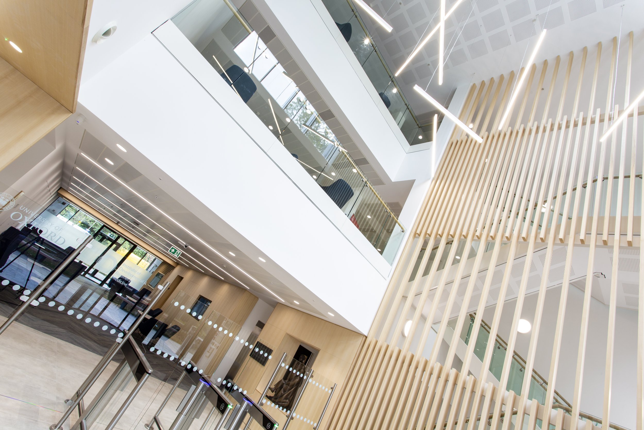Revisiting success
/Reflecting on one year since the completion of the IMS-Tetsuya Nakamura Building, David and Matthew visited the users to review their experience of working in their new institute.
The IMS-Tetsuya Nakamura Building is an exemplar new research facility for the University of Oxford, located on the Old Road Campus in Headington. The facility provides 5,920 m2 of world class research space and is home to the Institute of Developmental and Regenerative Medicine (IDRM).
The institute’s aim was to combine three themes of developmental and regenerative biology research, namely Cardiology, Neurology and Immunology, from disparate locations across Oxford in a single building. By uniting the scientists under one roof, it was hoped that the sharing of facilities would accelerate their research towards a collective goal - of developing treatments for common in-born and acquired diseases that require tissue regeneration or replacement.
After 12 months of occupation, SRA have conducted an informal Post Occupancy Evaluation, which is a fantastic opportunity for us to receive feedback on the building from the people who know it best, the scientists. Lessons learnt will support our continuous improvement as a practice and will inform future projects.
We brought the following theme-leads together for a conversation with SRA’s Project Director, David Beckett (DB) and Project Leader, Matthew Slinn (MS):
Paul Riley (PS) - Director of the IDRM and Theme-lead for Cardiovascular Science.
Georg Holländer (GH) – Theme-lead for Immunology.
Matthew Wood (MW) – Theme-lead for Neuroscience.
Highlights of the conversation with the building users are included below.
Matthew Slinn talks with building users Georg Holländer, Matthew Wood and Paul Riley in one of the small meeting rooms off the atrium.
Introduction and overview
MS: To kick things off, let’s remind ourselves of some of the key goals for the project that we’re interested to discuss today:
• Integration of the building into the campus.
• Promoting collaboration and interaction between the three themes of scientists.
• Passivhaus Principles: the sustainability of the building, the wellbeing and comfort of users within it, and adaptability, designing for your future research needs.
• Fundamentally, did we meet the original design brief, and deliver good value for money?
PR: The first thing to say is I have done a lot of guided tours of this building, and I have had nothing but positive feedback, from a really diverse visitor set. That goes from the Pro-Vice-Chancellor for Planning & Resources, right down to volunteers at the local British Heart Foundation charity shop, funders and others. We showed people round at the opening ceremony, all intrigued to see what’s behind the rusty façade.
All have been hugely complementary, so it’s been really, really great to hear that. It’s unanimously been positive. The things they comment on are the openness, the light, the sort of warmth of the building and the wood, which definitely breaks up the clinical white walls internally… and the fact that when they come in, they feel that it’s a nice place to work.
The Pro-Vice Chancellor was extremely complementary. He couldn’t believe that this building was up for the money we paid for it. We are collectively really proud of it.
MW: There was such a consideration given to the aesthetics of the building. This is a totally unique building on the campus on the exterior and interior. And even if you had to pay a bit more for it you could argue it was worthwhile. The fact that the cost is so competitive, and you get the benefit of this aesthetically pleasing environment to work in.
It’s a combination of the visual aesthetic, the acoustics, the wood and the warmth of the Japanese aesthetic, it’s an incredibly comfortable and welcoming environment to work in. I think that is a remarkable achievement.
Breakout and collaboration space
MS: An important aspect of the brief was to include a generous and vibrant mix of breakout spaces, to encourage movement around the building, and collaboration between scientists from different research fields. Are the breakout areas successful in promoting this cross-theme collaboration? Are they used as anticipated?
GH: The fact that we have to walk through the institute to get to the different floors has created the opportunity that you need. You see more faces, you get to know people from other floors, they are not stacked away and all of a sudden there is a dialogue, there are discussions.
PR: People have been in the breakout areas as we hoped they would be. On my floor they use those ‘pods’ as canteen booths, so they love that, with the salt and pepper in conical flasks. They do use them for meetings as well. Downstairs on the ground floor there’s now a lot of activity in the café area, and the coffee machine works really well for that central point of focus.
Breakout areas overlook the atrium with views to the woodland gardens beyond. Ash panelled walls combine with ceiling baffles to define key collaboration areas. A rich assortment of spaces are available, from workshop areas with loose furniture, to high-back booths and more acoustically private meeting rooms.
PR: The vertical movement and collaboration is key. We’ve started to move that forward more formally with more ‘Getting to know you’ presentations from each floor. What I’ve seen organically is the fellows are interacting a lot, they’ve been organising the seminar series across the three floors. There’s a good level of interaction which is great, because they’re the next generation of Group Leaders. People are moving up and down between departments, there’s no doubt about that.
DB: Did we get the balance right then?
PR: Yeah, I think so.
The other very positive thing utilised both internally and externally is the Board Room, what a great move that was to have that huge, nice table, it’s also very visible from the street to passing traffic. It’s been taken up by a whole host of organisations, people wanting to hold their senior exec team meetings there - we’ve been doing very well out of it.
It brings in a whole load of people connected or otherwise to the University, and when there’s catering it brings a whole load of activity. Then the students polish off their food!
MS: And I see you’ve bought a vending machine…
GH: That is the one thing that I hate!
PR: A lot of people have said they wanted one, but we’ve put it in the wrong place, it needs to move!
The board room is positioned on a prominent corner of the building, with communal coffee lounge immediately outside.
PR: What we got right was the number of meeting rooms. You can’t have too many meeting rooms.
MS: Is the meeting room size and variety right?
PR: This little one gets used a lot.
GH: At the start I would have said the 1-2 people Skype rooms were superfluous, but they are always full.
Meeting rooms of varying size are distributed throughout the building. One person ‘Skype booths’ have proven popular with users.
External spaces and landscaping
DB: How about the external spaces? When that hedge matures (to the east) that will be such a nice oasis.
GH: Absolutely.
PR: It’s a sun trap down there, out the back in summer in particular there’s a lot of people going out there to eat.
DB: Who’s the best at ping pong..?
(Laughter)
MS: Is that space being used by other people on the campus? Is it ‘semi-private’, as designed?
PR: I think people are possibly not aware of it yet.
GH: …And that’s fine with us!
The eastern courtyard provides semi-private external breakout space in an attractive garden setting. New hedgerows will mature to create new wildlife habitat and promote biodiversity on the site.
DB: It’s really nice to look out onto the tree canopy from the office areas.
GH: I love it from my office. Sometimes I see a squirrel and don’t pay attention to what happens on the screen! The cellular offices that we occupy are very good, bright, and I’ve realised that I come more frequently to my office here because I just enjoy it.
Write-up spaces and offices are positioned to overlook the adjacent woodland belt and research campus beyond.
GH: The internal acoustics were one of the concerns we initially had in the Design Stage, but it’s perfect, there is no problem, and there is no problem in the shared offices outside, the level of noise is completely manageable.
MW: I was also worried about whether there would be traffic noise, but we don’t hear anything.
DB: The triple-glazed window units and design to Passivhaus Principles help with that.
Sustainability and Passivhaus Principles
DB: With regards to Passivhaus, from the early stages we sat down with the Passivhaus designer to ensure the elevation is carefully composed so you’ve got a certain amount of glazing, and solid wall based on the orientation etc. Do you think the balance between glazing and solid wall is right? Does the relationship between the offices and the landscape feel correct?
GH: That works perfectly well.
PR: That balance is right, we kept the big area of glazing in the central atrium. That’s the highlight, the entrance, it’s clear where you’ve come in, look at this – you’ve arrived. The rest is perfect.
The building facades were carefully composed to control solar gain. The triple-height atrium at the building’s entrance enjoys vast amounts of natural light, and also provides fantastic views to the tree foliage outside.
Inclusivity
PR: One thing that has emerged as a request, and wasn’t part of the brief, is that we’ve been asked for a breast feeding / milk expressing room, the other was a multi-faith prayer room, which we are looking in to.
MS: Inclusivity is of upmost importance to the University so I’m sure that is something that will be integrated into future briefing documents. It’s certainly something that we will take away from this.
MW: The other thing I want to mention was that I have a student who is in a wheelchair, he is in the open office space, he can get in and out very effectively, all the security works well. He has a motorised wheelchair but he has a desk space in the open lab, it’s all working for this person, being very productive and totally included in the planning and integration of all the spaces he needs access to, it really, really works. Height adjustable sinks and access to the teapoints work well.
Laboratory design
PR: The only thing I would have changed is the fit out of the lab design – and we could have been better in predicting current usage vs extrapolated usage. One example is flow hoods, which we underestimated as a design team.
GH: Yes, when we first moved in some of our non-institute partners had requests that we could not have anticipated.
The standard lab layout is as good as we could have it at the time when we didn’t know who was going to move in and join IDRM. More thinking is now needed as to how to adapt it. Because it’s a fixed furniture system it may be challenging. More adaptable, modular systems with services from the ceiling were just not financially viable at the time.
Working with SRA
MS: And finally, how was the experience of working with SRA?
GH: It was overall a great experience, and I think getting to know you and SRA as a partner really worked out.
DB: Also, reciprocally you were lovely to work with.
PR: it was a great relationship, it really was, as it was with a lot of aspects of the whole design.
The IMS-Tetsuya Nakamura Building has since been Highly Commended for ‘Best Low Carbon Project’ and ‘Best Commercial Project’ at this year’s OxPropFest Awards 2023.
For more details on the project why not take a look at these other articles:
Institute of Developmental and Regenerative Medicine (IDRM) — SRA Architects (sra-architects.co.uk)
Passivhaus in Practice... — SRA Architects (sra-architects.co.uk)

