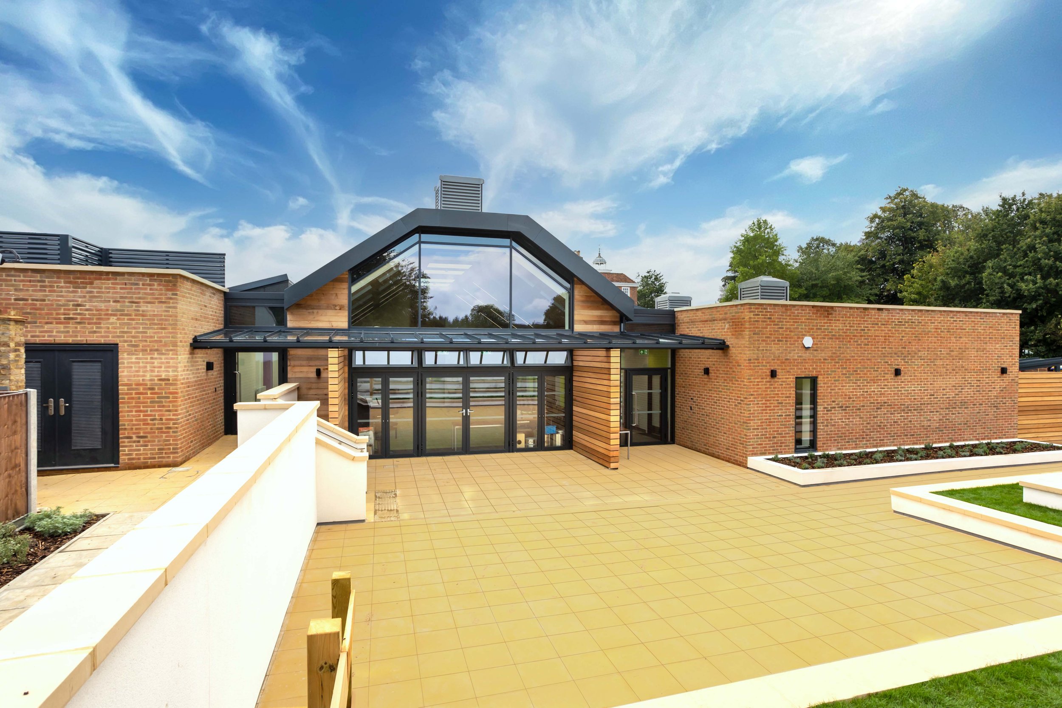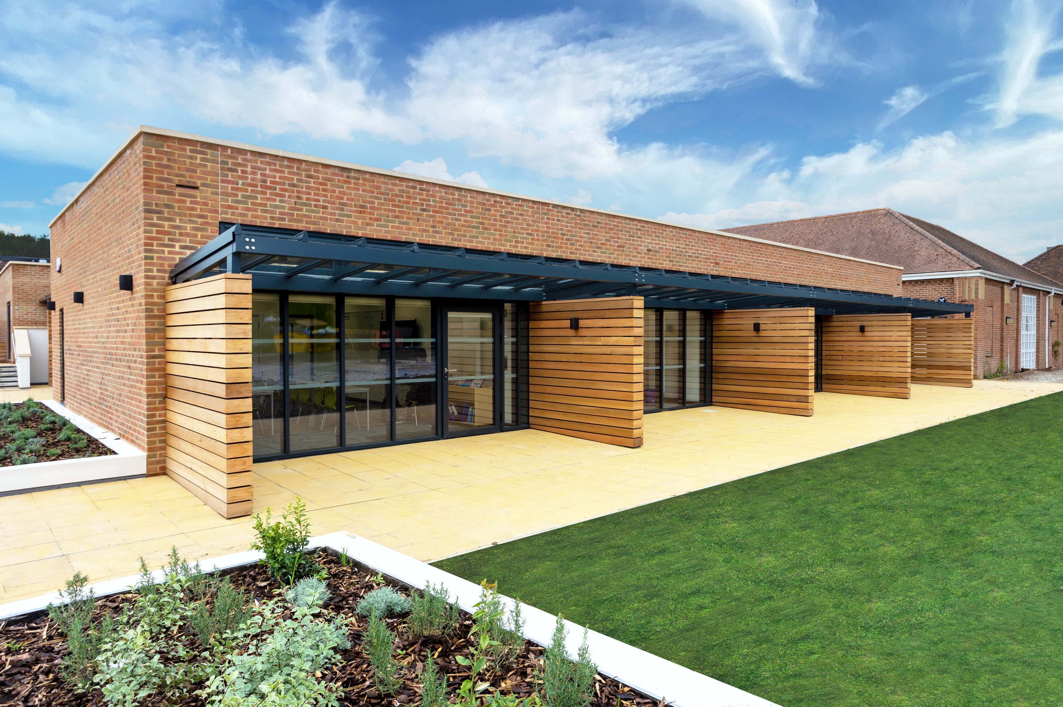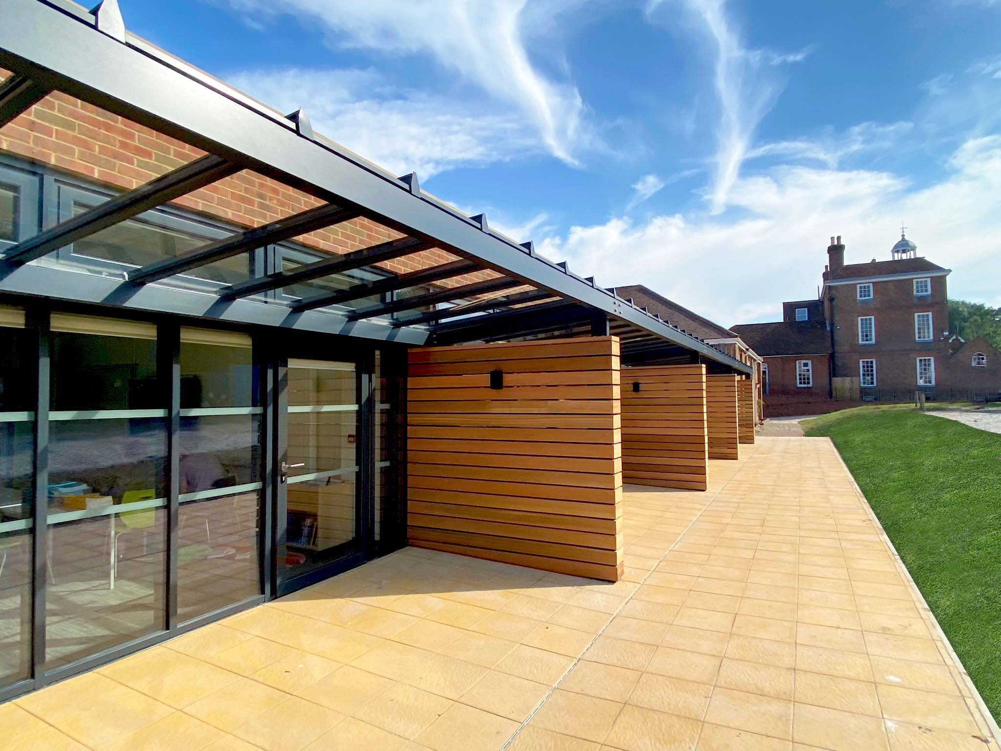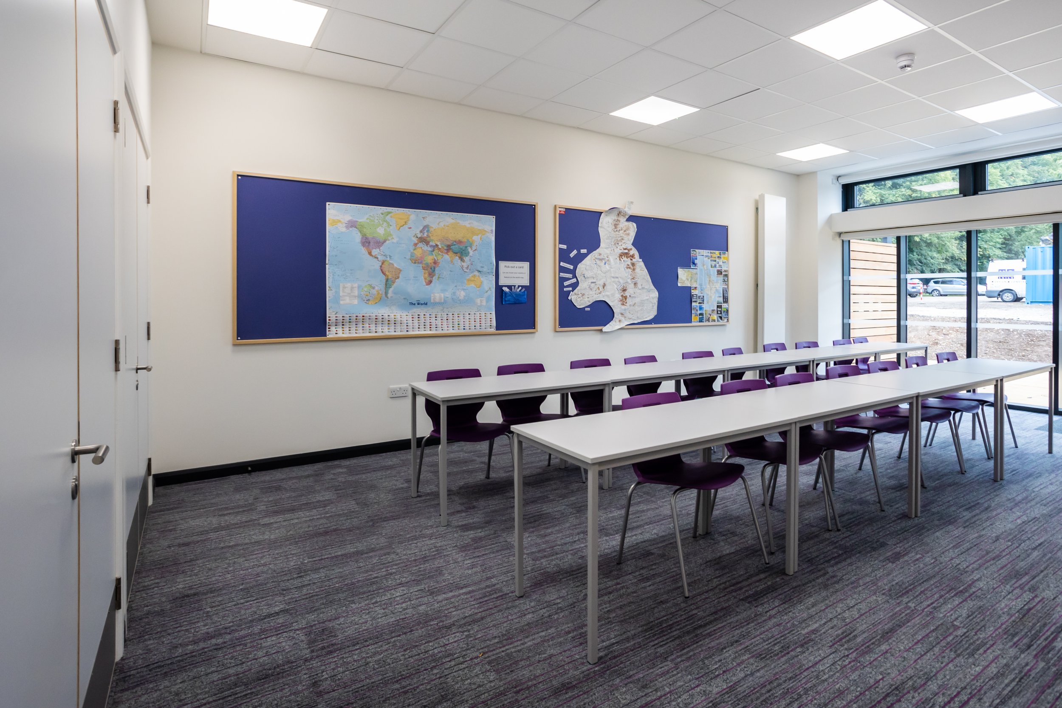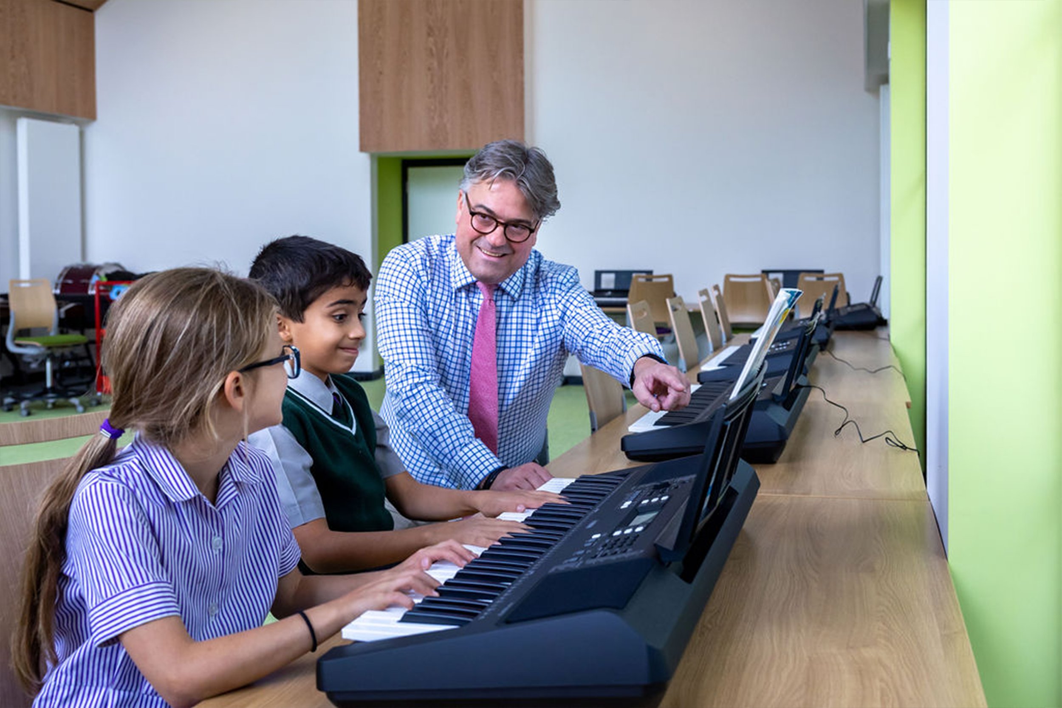Learning from the past; focusing on the future
/The new academic year marked the opening of a brand-new building extension at York House School in Rickmansworth, recently completed by SRA Architects and main contractor, MP Building. The school were delighted to be able to welcome students back through their new doors in September, after the disruption of the last eighteen months during the Covid pandemic.
Located on the former Redheath Estate, a Grade II* listed property set within 19 hectares of the Metropolitan Green Belt, York House is an independent school for children aged between 3 and 13. The project comprising of four new classrooms, a music hall, music practice rooms and new changing facilities to serve an existing swimming pool, completes Phase 1 of the school’s redevelopment strategy.
Working in the context of existing and listed buildings:
It was important to the school that the setting of the existing heritage assets was protected, but not at the expense of contemporary thinking. We therefore sought to provide a scheme that seamlessly blended old and new, whilst creating modern facilities for pupils and staff.
Externally, materials were chosen that related to the main house and the other adjacent buildings. Additional materials were introduced, such as timber cladding, to complement and add to the character.
Internally, the design provided for a stepped slab. This placed teaching space at the lower level to create level thresholds with the surround spaces, whilst minimising the building height. Screened by this, the upper level provides new changing facilities linking to the existing pool.
Although the historic context was important, it was equally critical to the school that a contemporary approach was taken in terms of environmental awareness. Measures such as natural ventilation are used in the teaching spaces, with natural light maximised in all areas. Excessive solar gain in minimised by vertical screens and appropriately located overhangs. As well as reducing energy demand, this adds to the wellbeing of the buildings’ occupants.
Clear communication
As with any education project, establishing clear lines of communication was key to ensure that various stakeholders were engaged, without delaying the decision-making process. The school desired to have high quality teaching space both internally and externally which would accommodate their growing school community and enhance their already impressive facilities. Working closely alongside the school’s Bursar and Headteacher, SRA listened to the school’s requirements and suggested ways in which both their practical needs and aesthetic aspirations could be achieved in the finished scheme.
Working on a ‘live’ site
At SRA, we are used to working on ‘live’ sites that remain operational during the construction. Within the school setting, organisation is paramount to ensure the safety of all staff and students. The school saw the building project as an opportunity to teach the children about construction through observing the process. Therefore, securely separating the building site from the rest of the school by Heras fencing maintained safety, whilst allowing the children to see what was going on.
Working during the Pandemic
Carrying out a project during the covid pandemic added another level of complexity and challenge that SRA worked closely with the design team to overcome. The construction phase was limited in order to minimise disruption to the school and ensure that the new building was open in time for the new academic year. Long lead times, material and labour shortages caused by the pandemic and Brexit meant that an already tight programme needed to be well-organised to foresee any delays. To the delight of all involved, the building has been delivered on time and budget.
Conclusion
The project at York House School has allowed SRA to draw on and expand our experience in the education sector and we have thoroughly enjoyed working with the school to turn their aspirations into reality. As a result of working collaboratively with the client, design team and contractor, another successful outcome has been achieved. We hope that the school’s investment in new high quality teaching environments, will benefit the education of generations to come.
“I knew SRA were architects we would be able to work successfully with from the very start of the tender process. Open minded, dynamic, creative and with an impressive portfolio behind them. They have lived up to that early expectation and have been a pleasure to work with. The opening of our new building is now imminent, being delivered on time and to budget.
Externally the new build blends perfectly with our existing buildings as if it had always been there. Internally there is a great sense of space complimented throughout by high levels of natural daylight. The new build will be a tremendous addition to the school estate.”
Melanie Honeybourne, York House School Bursar

