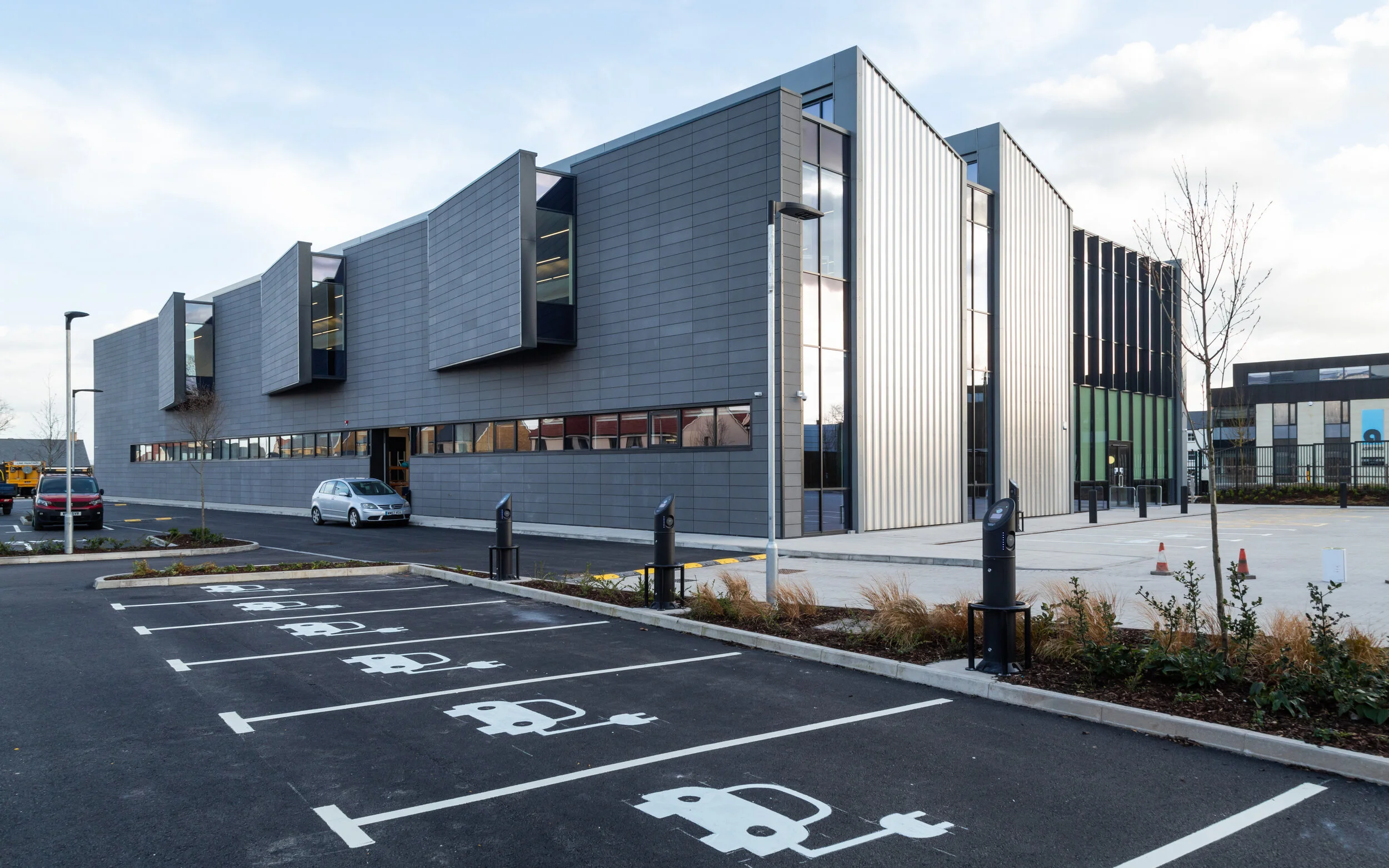ABD and Sustainability
/We are delighted that our building for AB Dynamics has been highly commended for the 2021 Construction Excellence South West Sustainability Award.
The building is home to the design, manufacture and demonstration of professional driving simulators used by motor teams all over the world to safely test new systems and train drivers off the track.
AB Dynamics’ brief was clear from the outset. They were seeking a high-quality working environment that was low in operational energy use. In this blog post we reflect on how we achieved a building with 50% less regulated carbon emissions than the current requirements in Part L2A 2013.
Passive Design
The shape of the building is designed to take advantage of the climate, using the natural movement of heat and light to keep internal conditions comfortable.
The building’s orientation was chosen to both maximise the use of the site for our client’s needs and allow optimum use of the sun
Heat
Careful study of each elevation and the angles of the sun in each season enabled us to make sure that the winter sun, which is low in the sky, can shine into the building providing useful solar gains. Horizontal shading fins were introduced to shield the building from the summer sun, which is higher in the sky, protecting the building from overheating and reducing the amount of energy required to cool it down.
Different types of glass were also introduced to the windows, depending on orientation, to intelligently limit solar gains but maximise natural daylight.
Light
By providing a sawtooth profile roof, we achieved both a south facing roof space ideal for photovoltaics and vertical north facing windows.
The north facing windows provide consistent natural light, which is ideal for the high-quality office-studio environment our client required.
Energy Efficient Measures
In addition to the need for a building that is low energy in use, we also designed for longevity and robustness, both in system design and product specification. We integrated high efficiency systems to the building’s heating, cooling and ventilation strategies.
The client’s business requires a large manufacturing space which means the building needs a deep floor plan. Consequently a mechanical ventilation system is required to provide fresh air to the middle of the building.
The building also benefits from a highly efficient heat recovery system that collects the heat from air on its way out of the building and recycles it, reducing the heating demand and ensuring that heat generated to warm the building isn’t lost through extracted air.
Through thermal modelling of the building, the stair cores were identified as the hottest spaces. To avoid using energy to cool these transitional spaces we designed a natural ventilation system of roof stacks, drawing air through the building and ensuring that in the summer heat can escape and prevent internal thermal discomfort.
In addition we designed the envelope of the building to perform over and above the requirements set out in AD Part L2A, increasing the airtightness performance and the insulation to minimise heat loss through the building fabric.
Low Carbon Technology
After first reducing the energy demands of the building through the passive design and energy efficient measures, we then incorporated photovoltaic cells on the south facing sloping areas of the roof, maximising their efficiency and energy generation on the site
The PV array provides enough energy to run all the in-use building systems. In our as-built energy review, we measured the building performance and achieved:
The highest EPC Rating of A .
A reduction of 50% less than the Part L2A 2013 target regulated carbon emissions in the final as-built assessment.
The final as-built regulated carbon emissions were calculated as being 10.1 kgCO2/m2, which is 4% less than the as designed regulated carbon emissions of 10.5 kgCO2/m2.
The building envelope achieved an airtightness test result of 3.9m³/h/m² @ 50pa.
Social Value & Wellbeing
The building is located at the top of a hill and benefits from fantastic views across the Wiltshire countryside. It has a strong physical and visual connection to outside spaces and multiple opportunities to enjoy these views throughout the building, with feature glazing at first floor orientated towards the landscape and surrounding vistas, and away from the neighbouring properties. The spaces surrounding the building express the identity of the company and ensure that the whole development feels cohesive in its placemaking.
The building promotes social interaction by providing internal and external spaces for people to gather away from their desks.
The client also promotes sustainable travel for all staff. The site is located very close to the local bus route, is within walking distance to the train station and electric vehicle charging provision is provided on site. Inside the building we have provided high quality and accessible facilities for staff and visitors who have walked, run or cycled to work.
With strong design team collaboration from the outset, and a clear ambition and set of aspirations from the client, we were able to incorporate many energy saving principles into the design. This approach goes to the heart of how we work, working alongside AB Dynamics to deliver a building that enables their continued growth and one which we are proud to put our name to. We are now reviewing our successes and reflecting on how we can do even better next time.







